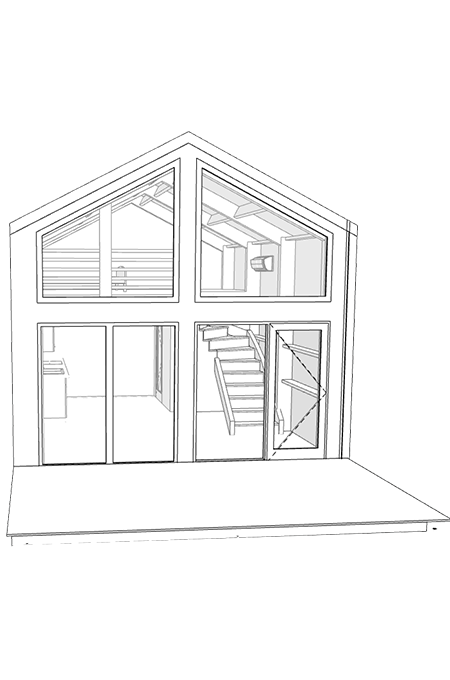Stories
Usable area
Building area

Height of the building to the ridge
Face to face
Building width
watch video
Our system allows you to choose different finishes. The final appearance of your building will be influenced by factors such as your own preferences, terrain characteristics, local sourcing of materials, local character or local law. The combination of our design and your requirements will produce different results.
Watch this project in 3D technology. You will be able to go inside the house to see the layout of the rooms to feel if this design suits your needs.